Table of Contents
The purpose of foundations is to transfer the weight and load of the entire cabin – walls, floors, roof, and contents safely to and through the ground. They should provide:
- Strength
- Stability
- Durability
- Minimal settlement
- Cost-effectiveness
Cabins made with log siding put less weight and stress on foundations than full logs. Keep this in mind as you prepare the drawings and plans for a log cabin. There are some primitive types of foundations such as treated posts or just setting blocks or stones directly on the ground for support. You should consider foundations/footers that are more substantial for the long-term.
Before we discuss specific types of foundations, consider these factors that affect the decision:
- Maximum construction budget • Rock and soil type
- How water will drain away from cabin • Size of the cabin
- Topography of the lot and area • Water table depth
Let’s look at piers, concrete slabs, strips, and basement walls as choices for your log cabin.

A Pier Foundation Structure Is Workable
Typical pier foundations are made with the three parts of concrete piers, posts or piles, and wooden beams. The piers anchor the cabin to the ground, posts and piles run from the anchors to the beams, and the beams support the cabin’s weight.
| Pros | Cons |
|---|---|
| Access to wiring, pipes, HVAC system, storage | Place for insects and animals to live |
| Protection from flooding | Excess dampness may build up |
| Flexible for uneven sites and repairs | Harder to warm floors when cold |
| Less costly excavation costs | Need special earthquake considerations |
Concrete Slabs Are a Second Option
This type of foundation consists of a solid concrete slab poured underneath the entire cabin. It spreads the entire base of a cabin’s load over the floor area. Slabs are usually laid on a hardcore material such as natural rock, stone, or broken bricks that don’t absorb water.
| Pros | Cons |
|---|---|
| More affordable than pier or strip | No space for ductwork or storage |
| Quicker to construct than some types | Concrete slabs crack over time |
| No cold air, mold, or mildew under floor | Plumbing is typically below the concrete slab |
| No insects, snakes, or animal habitation | Ventilation and ductwork is in walls or attic |
This type of foundation is easy to understand and construct with forms and poured concrete.
Crawl Space with Strip Foundation
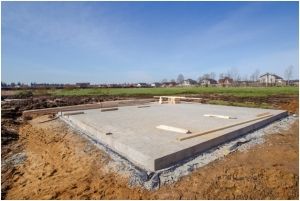
A strip foundation is a popular technique for constructing traditional homes and is a practical choice for log cabins. Combine it with a crawl space and you have room for pipes, wiring, an HVAC system, and storage.
| Pros | Cons |
|---|---|
| Technically simple and inexpensive | Requires using a lot of materials |
| Can be built on sloped lot | Must be made waterproof |
| Can withstand heavy loads | Cold air accumulates under floors |
| Settling is minimal | Not good for horizontally unstable ground |
A crawl space is like a mini-basement with short walls and is a practical approach.
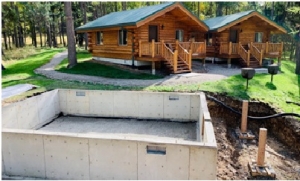
A Basement Wall Foundation Is Popular
A basement wall serves as both the foundation and below ground-level walls. Of course, footers are poured below the walls for solid and stable support. This foundation is typically made with poured cement or blocks.
| Pros | Cons |
|---|---|
| Provides extra living and storage space | Generally most expensive foundation |
| Allows room for workshops and recreation | More excavation cost is required |
| Provides a place for guests to stay overnight | Must be made waterproof |
| Good for sloped lots | Construction time is long |
When you want more room, this may be the right choice for you. Consider all the pros and cons of each type of foundation to help make the final decision.
A Cabin Built with Log Siding Puts Less Weight and Stress on Foundations

The most significant reason cabins and homes built with log siding put less weight and stress on foundations is because they are constructed with conventional framing. The 2×4 walls and log siding weigh much less than solid, full round, or square logs made of pine or hardwoods.
The weight of your log siding and log trim depends on their widths and thicknesses. Choose between pine and cedar siding to create the look you desire. You can have the full log look without the full log cost with our high-quality siding.

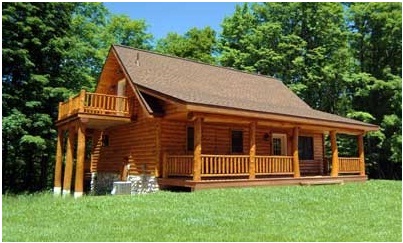
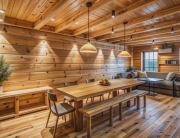
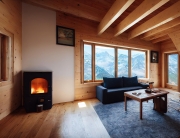
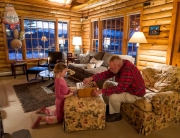

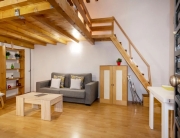
Recent Comments