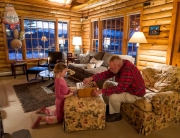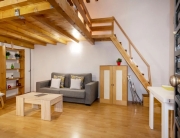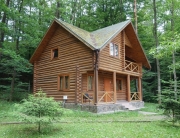Table of Contents
Many states have dozens of older cabins that can be renovated into useful week and weekend getaways with Pine log siding. Keep this in mind whether you currently own one or are thinking about buying one. Replacing shiplap, clapboard, 4’x 8’ sheets, board-and-batten, or some other deteriorated material is a simple matter of removing it, upgrading the insulation, and installing the log siding. A log cabin is the most natural-looking structure you can erect. Continue reading to find out the 6 reasons to upgrade your old cabin with pine log cabin siding.
 |
 |
|
| Before Renovation | After Renovation |
Take a close look at these “before” and “after” photos of a cabin in the woods. New siding, roofing, convenient steps, and clearing out some trees and brush gave it a clean and appealing new look. The other structure has also been given a matching facelift to complement the log cabin. This could be your cabin conversion or one similar to it, inside and out.
Owners discover they use their renovated cabin more often and enjoy it more. No season of the year is out of the question, and they tend to invite friends and family more frequently to enjoy the serenity, rustic living, and their company.
Take These Steps to Plan the Project

Making a Valid Plan
Since you won’t be pouring a foundation and putting up walls, save some money by using a qualified carpenter instead of a contractor. If you have the woodworking knowledge and skills to handle the job, do some of the work yourself and save even more. Follow these steps to prepare:
- Draw a plan for removal of the old materials, installation of the new, and removing debris.
- If you plan to replace the roofing, do this as first step.
- Remove the old siding and any window and door trim.
- Replace the old deteriorated insulation if needed and/or add more.
- Install the trims and molding, followed by the exterior siding.
Now that you have the cabin dried in, it’s time to tackle the interior. Follow the same general steps you used for the exterior. Remove the current drywall or other wall material, check the wiring and plumbing, install the trims and molding, and finish with the Pine log siding.
How to Estimate the Amount of Log Siding Needed
Your estimate of Pine siding includes the exterior and all interior room walls. The illustrations show the “before” and “after” cabin bathroom with a combination of log siding and Pine wall and ceiling paneling.
 |
 |
|||
| Old Cabin Bathroom | New Bathroom |
Use our Estimate Calculator to find the amount of exterior siding you will need for one wall.
- Select the material and its size
- Enter the wall height as shown
- Then enter the wall width as shown
- Enter the pitch of the roof (if applicable)
- Submit this information for each wall, one at a time
We will email the resulting cost for each wall. This process must be repeated for the interior walls as well. If you need assistance with these calculations, call (800) 818-9971. After getting the totals back from us, you can purchase Pine log siding from our online store 24/7 at the LogHomeShoppe.com.
Order Siding, Trims, Molding, and a Corner System

Let This Be Your Motto
Your plan should include all the siding, trims, molding, and corner system materials needed. Be sure to ask us about stains and finishes before buying. Save time and money on shipping by bundling everything you need in one order.
Our wood products are the highest quality available online because they are defect-free and correctly kiln-dried for moisture content, stability, and stain application.
You have a choice of styles and profiles of exterior and interior trims, molding, and corner systems to meet your requirements.TIP: Choose the 3×4 D Trim for use with our 1/4 log sidings and the 4×4 D Trim for 1/2 log sidings. Our pine and cedar trim is available in smooth or hand-hewn to match your log siding choice. These trims are cut and installed before the log siding application. Then, once the log cabin trim is installed, you merely butt the siding flush into the trim. Finish off your installation with a thin bead of caulk.
Finish Up the Project with Log Mantels, Beam Covers, and Trusses
Our rustic fireplace mantels for your fireplaces are made to complete your log cabin’s interior. Our rustic fireplace mantels are made from kiln-dried half logs or square timbers to suit your liking. Those made from half logs have a standard round log corbel/cradle for support. We also have full slab log fireplace mantels that are flat on the top and bottom, yet have a raw log edge with the bark on or off. All of our rustic fireplace mantels are made from real cedar and pine.
Beam covers and log trusses provide that true log cabin look and feel. They can be placed in new or existing cabins, where applicable and desired. If you choose a wood-burning stove instead of fireplaces, follow these tips for choosing and using one.
Resources and References:
- cabin remodel
- exterior-products
- estimate-calculator
- wood-products
- exterior-products
- log-mantles
- wood stove






Recent Comments