Ceilings in homes and buildings can be given a rustic and homey appearance with log trusses, beams, or exposed rafters. Although there are other approaches to accomplish this goal, none stand out more. These wood components are available year-round from leading mills and suppliers. Once you discover their advantages, you may want to incorporate them into your home, lodge, or business.
Log Trusses, Beams, And Rafters Add Rustic Touches
Do you want to add rustic touches to your log home, cabin, or conventional home? Three exciting ways to do this are building with log trusses, log beams, or exposed wood rafters. Each has distinctive features and appearances that add natural additions to your home. Beams and exposed rafters can even be installed after a house is constructed.
Log trusses are shaped like a wide “A” that sit on load-bearing walls or large posts and support the roof structure. Round and square beams can be used for support and beam wraps or covers can cover I-beams, ductwork, cables, or electrical wiring. Exposed wood rafters can be round or square to add a decorative touch. All three wood items can be milled with a smooth or hand-hewn look and covered with a clear top coat finish or stained with a clear top coat finish.
Log Trusses Are Eye Catching
Log trusses are structural elements often made of large logs or timbers. They are used to support roofs and create architectural features, particularly in log homes and cabins, adding both strength and visual appeal. They have these functions and purposes:
- Decorative Elements: Log trusses can also serve as prominent decorative elements, adding a rustic or grand feel to a space. Decorative items can be attached to or hung from them such as antique lighting, artwork, or wildlife trophies.
- Open Spaces: Trusses can help create large, open spaces, such as in vaulted ceilings or cathedral ceilings, while maintaining structural integrity. They look super in great or rooms in homes, lodges, and cabins.
- Structural Support: These roof supports are a critical part of a building’s structural system, taking the roof’s weight and distributing it to the load-bearing walls. They are alternatives to conventional wood rafters.
- Versatile Applications: Log trusses can be used in various locations, such as great rooms, dining rooms, front porches, front entryways, and pergolas. They can be used in homes, lodges, businesses, hotels, state, and national park buildings.
“Once you discover their advantages, you may want to incorporate them into your home, lodge, or business.”
Log Beams Add A Natural Appearance
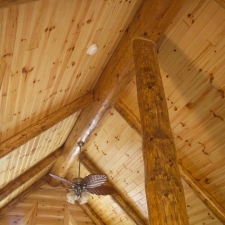 Wood ceiling beams are decorative accents that add warmth and character to a space. Beams also add support by holding up parts of a home that sit on top of them. They can be placed on walls or vertical peeled posts. These log beam ideas interest many people:
Wood ceiling beams are decorative accents that add warmth and character to a space. Beams also add support by holding up parts of a home that sit on top of them. They can be placed on walls or vertical peeled posts. These log beam ideas interest many people:
- Real wood log beams offer a natural and authentic look stained or covered with a clear coat finish.
- Real wood log beam covers can be placed around and over laminated wood, steel beams, pipes, cables, and air ducts.
- Log beam covers can be milled to your exact specifications.
- Beams can add architectural interest and can enhance the overall design of a room.
- Wood beams are versatile and can be made in traditional to modern form and placed in different rooms.
- Large peeled posts can be installed vertically to support log beams and trusses.
Exposed Wood Timber Rafters Add Character
Exposed wood timber rafters are structural or decorative roof components. They are typically large visible wood timbers that extend from the roof ridge to the top plates of exterior walls.When they are left exposed rather than covered by drywall or paneling, they become a prominent design feature. Homeowners report these thoughts about exposed rafters:
- Exposed rafters are a hallmark of timber-frame, traditional log, and log siding homes.
- They add dimension and character to a space that break up expanses of drywall or wood paneling and inject interest into soaring ceilings.
- Red or Norway pine is a cost-effective wood for rafters, beams, and trusses.
- Timbers wear well when sealed and stained before installation.
- They can also be used for interior loft decking and exterior porch ceilings.
Cost-Effective Log Homes And Log Cabins
If you are considering building a log home or cabin instead of a conventional home, think about using pine log home siding instead of full logs. You get the full log look without the full log price. These advantages look attractive to anyone looking for a cost-effective approach:
- Log siding homes and cabins are constructed faster and easier than full log homes.
- The siding, corners, and trims are available year-round for fast delivery.
- High-priced contractors and cranes are not needed. Homeowners with woodworking knowledge and skills can install the log siding.
- Pine log siding is available in unfinished, hand-hewn, and pre-finished conditions.
Log trusses, beams, and exposed rafters add character to any home. We have the highest quality and hand-inspected products for your use. Our log home experts are happy to help you select the components you want for your home or business.


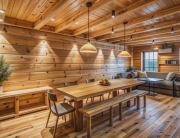
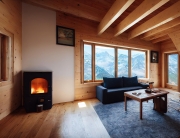
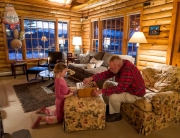

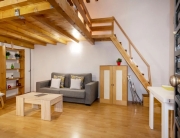
Recent Comments