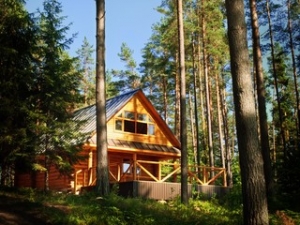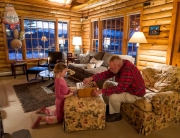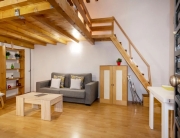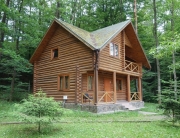Table of Contents
Every log cabin needs some type of footers and foundation, and the choice is up to you and your contractor. Some cabin owners prefer a basement on their foundations and others prefer crawl spaces for support and storage areas. Log Cabin Basements are typically made with concrete blocks or poured concrete. Crawl spaces can be surrounded by concrete blocks or left open where the supports are exposed.
Basements also serve the purposes of living space, storage, furnace and water heater areas, and make easier access to water pipes, ductwork, and electrical wiring. Crawl spaces are great for anyone who does not need extra living space below ground, and for accessing utilities under the floors. More understanding of their uses for log siding cabins will help you make the right choice for a basement or crawl space.
Decide on the Purpose for the Space Under Your Cabin
Cabin owners’ needs vary from simple to more complex and can depend on these factors:
- Will your cabin be used for full-time living, weekend getaways, or vacations?
- The number of people living there and/or the number of guests you will entertain.
- Amount of storage space for clothes, hobbies, emergency food supply, or other items.
- Do you want the area finished or left in a ‘rough’ condition?
- Your building budget will play a significant role in the decision.
- Do you want a finished cement floor or a dirt floor?
Ask yourself if you want a workshop, sewing room, game room, or exercise space under your house. If you want one or more of them, a basement is right for you. If you don’t need any of them, a crawl space is more than adequate. Think about the type of heating and cooling system to meet your comfort needs. Some areas of the country get a lot of rain where basements may leak or develop mildew or mold.

Basements Are Viable Options for Log Siding Cabins
Basements form the bases of houses and cabins that support them. They have their advantages and disadvantages that you should consider before drawing up any plans and start building.
Other advantages not already discussed include:
- Extra personal living space for family, extended family, and guests
- When furnished with a bar, they can be great entertainment areas.
- They can act as storm shelters in bad weather conditions.
- Extra space for a lot of storage
- The extra square footage increases the market value of your cabin and property.
Often overlooked disadvantages you may encounter:
- The additional cost of constructing them
- Most basements are partially or fully built underground that may leak water that causes mildew and may puff up wall plaster.
- If elderly family members live there, they may have trouble walking up and down stairs.
- They are not good for earthquake-prone areas of the county.
Let’s move on to the pros and cons of crawl spaces for your log cabin.
|
“More understanding of their uses for log siding cabins will help you make the right choice for a basement or crawl space.” |
Crawl Spaces Cost Less and May Meet Your Cabin Needs
Crawl spaces are like small basements that are vented to the outside air. Most are less than three feet tall and have dirt floors, although some have poured cement floors. Pros include:
- Much lower costs than basements because they are smaller and require fewer materials.
- Protects the undersides of cabins from moisture better than basements.
- Easier to reach utility lines and pipes than basements which means no opening walls or floors to reach them. This also results in lower repair costs when needed.
- Provide a better foundation for areas that are prone to flooding or earthquakes.
- Are better for marshy and wet areas.
- Crawl spaces can provide good insulation under floors.
A disadvantage of crawl spaces is they may become a home or nest for pests, vermin, or insects. We hope this information will help you choose between a basement and a crawl space for your log cabin.

Build Your Cabin with Log Siding and Save a Bundle
Building your log cabin with log siding instead of full-logs can save enough money to allow for a basement instead of a crawl space. Here’s how you can save a bundle:
- Log siding can be installed on conventional home framing by a contractor or carpenter without the added costs of specially-trained workers.
- The tongue and groove/end-matching design reduces measuring, sawing, and installing time and labor because the siding ends can be butted together between studs.
- Homeowners with woodworking skills can install pine or cedar log siding to save money.
- You avoid the high cost of full-logs, their installation labor, a crane, and crane operator.
Using pine or cedar log siding on the exterior and interior walls of your cabin along with log trim and a corner system is a win-win situation.
Order from America’s Leading Log Home Products Dealer
The WoodWorkers Shoppe mills log siding, trim, corner systems, and paneling for any style or size log cabin. When you are looking for high-quality materials, fair prices, and exceptional service, talk to one of our log cabin experts.







Recent Comments