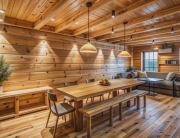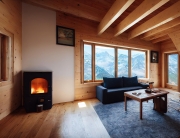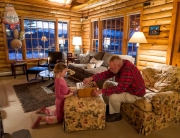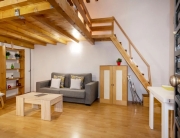Since we spend about one-third or more of our lives in our bedrooms, why not make them something special. You need an overall plan, budget, furnishings, walls, flooring, and ceiling decisions. Closets, décor, and special touches are also a part of the plan and budget.
Log homes can take on a rustic, traditional, modern, or combination style atmosphere. Whether you are building a new log home or remodeling your current home, turn it into that dream home you will cherish.
Step 1 in Planning Log Home Bedrooms
The first step in planning bedrooms is determining how many, their size, and their locations in the home. Next, consider their proximity to living and busy areas to reduce noise. Do you plan long hallways or want the bedrooms next to each other? If you plan bedrooms on the second floor, placing insulation under the floors will help reduce noise from the first floor. Other considerations to put in your plans include:
-
- A complete and accurate budget
- The furniture and furnishings
- Wall, Flooring, and Ceiling Details
- Closet Details
If your bedroom budget is limited at this point, you can add the balance of planned items and details one at a time. Begin with the essentials and the other parts of your project may change with your creativity.
Log Home Bedrooms Need A Budget
A realistic and accurate budget forms the basis for any home project, including bedrooms. Spend enough time on it to include everything you want in the rooms and compare it with the overall home budget. You will need to include the following:
- Log siding walls or knotty pine paneling
- Flooring materials – knotty pine or other
- Ceiling materials – pine paneling or drywall
- Beds, nightstands, dressers, chests
- Closet shelving, drawers, seat, storage boxes
- Throw or areas rugs, curtains, shades
- Bedding – pillows, sheets, blankets, quilts
Think about the rooms’ décor and how you will decorate them. What colors do you want? Will there be an accent wall, fireplace, bookcases, and television? Do you want a nice sound system for listening to music? Don’t forget the stain colors, clear coat finish, and any paint in your total budget.
“Since we spend about one-third or more of our lives in our bedrooms, why not make them something special.”
Plan The Furnishings
 Now comes the fun part for most people – planning the furnishings. A lot of personal touches go into this part of the plan. Most homeowners include these items:
Now comes the fun part for most people – planning the furnishings. A lot of personal touches go into this part of the plan. Most homeowners include these items:
- Beds – What style and size do you desire? What height above the floor? Do you want a decorative canopy?
- Bedding – You will need sheets, bedspreads, blankets, or quilts. Pillows and pillowcases can be personalized.
- Furniture – Nightstands, dressers with mirrors, chests of drawers, and perhaps a hope chest at the end of the bed or a wardrobe are typical items.
- Rugs – Rugs can include large woven ones or smaller throw or area rugs. What colors will look best and where will you place them?
- Curtains – Do you want curtains or both curtains and closeable shades? What fabric for the curtains and the style of the curtain rods are desirable?
- Closets – Do you want shelving, chests with drawers, storage boxes, a mirror, or a place to sit? What about clothes rods, tie hangers, or shoe racks?
Wall, Flooring, And Ceiling Decisions
Decisions in these areas start with the walls, such as pine log siding, or knotty pine paneling. Each has its distinctive style and advantages you want to consider. Using the same log siding on the interior walls creates more of a full-log look. Installing pine paneling adds variety whether used in all rooms or a select few.
The most cost-effective flooring material for log homes is knotty pine wood. The knots, grain patterns, and colors add character that is hard to match with non-wood materials. Pine flooring is easy to sand, finish, and install. It can be stained with a myriad of colors to meet your needs.
Ceilings look great with either knotty pine paneling stained or whitewashed or painted drywall. Paneling is installed in essentially the same way on ceilings as it is on walls with a nail gun. Log siding, flooring, and paneling can be finished before or after installation. They can also be ordered in a pre-finished condition.
Closets In Your Log Home Bedrooms
 Last, we come to designing closets and considering their purposes. Do you want large, medium, or smaller closets? Next, you need to decide how to design, organize, and use them. They can be laid out as reach-in or walk-in styles depending on their size and the amount of items to put in them. Reach-in closets are simple because they are laid out against only one wall and typically consist of clothes rods with shelves above them.
Last, we come to designing closets and considering their purposes. Do you want large, medium, or smaller closets? Next, you need to decide how to design, organize, and use them. They can be laid out as reach-in or walk-in styles depending on their size and the amount of items to put in them. Reach-in closets are simple because they are laid out against only one wall and typically consist of clothes rods with shelves above them.
Walk-in closets can be laid out against two or three walls with a variety of organizational tools. You can install clothes rods, shelving, shoe racks, tie racks, a mirror, seat for putting on shoes, chests with drawers, and storage bins. You can include room for changing clothes and putting on makeup.
Designing log home bedrooms is fun and exciting. Start with a carefully thought out plan and budget, put them all together, and enjoy them.







Recent Comments