A-frame cabins are easy to recognize because their design has a triangular roof that resembles the letter “A” when viewed from the front and rear. They have been in use for centuries and started gaining popularity in the U.S. in the 1950s as vacation homes.
Today, A-frame log cabins are built with a variety of materials. One of the favorite materials is pine log siding that add a rustic touch. The outside walls are log siding, and the inside walls can be constructed of pine log siding or knotty pine paneling to add that warm and homey feeling.
A-Frame Log Cabins Look Spectacular
Most A-frame log cabins look spectacular because they are very different from traditional cabins. They typically have steep roofs that provide a lot of window space on the ends to let in light and the sun’s energy. This style of cabin has a large open concept compared to other cabin styles.
- Design – Triangular with a steep roof that extends to the ground or close to the ground with short side walls.
- Structure – Typically two or three stories tall with a wide first floor and smaller second floor in a two-story cabin. Three-story cabins have an even smaller third floor.
- Windows – Large windows on the front and rear that may be opened or permanently closed or a combination of both. You may be able to see all the way through the cabin.
- Interior – Open-plan with living, dining, and kitchen facilities on the lower level and sleeping areas on the second or third floors. Sleeping areas may be on the lower level in smaller cabins.
- Location – They can be built in almost any area except where restricted. They are popular in vacation, resort, wooded, lake, and mountain areas.
A-Frame Cabins Offer Advantages
A-frame cabins are suitable for vacation, weekend getaway, second, off-grid, ski-chalet, tiny, and rental homes. They offer these advantages you may consider:
- They are energy-efficient in general.
- Snow accumulates less than on other roofs.
- Snow melts and slides off the roof easier.
- They provide an open and airy feeling.
- Always feel like you are on vacation.
- They are comparatively less expensive to build.
- Open-floor plans and large windows are pluses.
- A-frames offer natural ventilation and airflow.
A-frame log cabins are easy to scale if you want to change the plans or blueprints. This means the walls, roofing, flooring, size, and other structural elements can be reduced or increased proportionally that shows its simplicity.
“A-frame cabins are easy to recognize because their design has a triangular roof that resembles the letter “A” when viewed from the front and rear.”
Why You Should Add Two Lofts
 Most A-frames have living, dining, and kitchen areas on the lower level and only one sleeping loft on the second level. You generally need more space when a family uses the cabin and individuals or couples who invite friends to spend the night. Here are some other reasons:
Most A-frames have living, dining, and kitchen areas on the lower level and only one sleeping loft on the second level. You generally need more space when a family uses the cabin and individuals or couples who invite friends to spend the night. Here are some other reasons:
- Obviously, you gain another bedroom.
- Closet and storage space is increased.
- Both are easily heated since warm air rises.
- You can use one staircase for both.
- Two lofts don’t block much sunlight.
- More area for workspace and activities.
Lofted areas with gabled glass walls and/or skylights offer expansive views of the landscape, including stargazing and immersing yourself in nature. Many people are in awe of well-built log- siding A-frame cabins, and they look forward to owning or renting one. Lastly, larger cabins with two lofts can offer a place to live full-time. Learn more about cabin lofts from this article.
Pine Log Siding Creates An Outstanding Cabin
 You can get away from the usual cabin building material by using pine log siding for the exterior and interior walls. You get the full-log look and feel without the full-log cost and maintenance issues. The benefits of using pine log siding have caught many people’s attention:
You can get away from the usual cabin building material by using pine log siding for the exterior and interior walls. You get the full-log look and feel without the full-log cost and maintenance issues. The benefits of using pine log siding have caught many people’s attention:
- Pine log siding is real wood that is D-shaped for attaching to conventional wall framing.
- It is available in quarter log, half log, and premier log profiles in different sizes.
- The siding can be purchased with smooth and hand-hewn surfaces.
- It is available in unfinished and pre-finished conditions.
- Installation is relatively fast and easy with the tongue and groove/end-matching design.
- The siding fits tightly together on wall studs or anywhere between them.
- There are no face nails or screws that show because they are hidden in the grooves.
- It is virtually a “no-waste” product that does not end up in a landfill.
Pine log siding is a win-win product for your A-frame log cabin. It is used primarily on the front and rear of the cabin and some under the roof eaves where needed. Log corners and log trims are available from your log siding supplier. Building plans can be obtained online, from builders, architects, and building supply dealers. Enjoy your A-frame cabin with its two lofts!


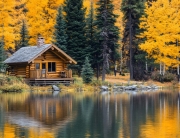
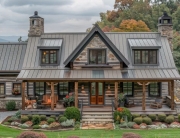
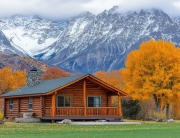
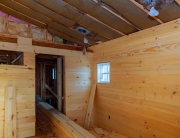
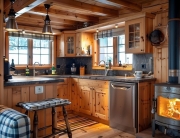
Recent Comments