A log home is a thing of rustic beauty and awe, especially one made with pine log siding. If you have cars or trucks, you probably want a garage. You will decide its purpose and how large should it be.
You must also consider the pros and cons of an attached garage and a detached garage. Your construction budget, storage needs, and size of the lot also play major roles in these decisions.
Do you want a workshop, man cave, exercise room, or hobby room? Carefully plan your garage and it will serve you well for many years.
One, Two, or Three-Car Garage?
How will you use the space in the garage and how will it meet your needs? Will you house a car, truck, boat, RV, golf cart, or motorcycle and how many of each will rest inside?
- One Car Garage – A smaller garage is all you need if you only want to park one vehicle in it and you need little space for other things.
- Two-Car Garage – This is the typical size for most Americans who have two vehicles and want some storage space and perhaps a workshop.
- Three-Car Garage – This size provides the most room and it should be balanced with the size and style of your log home. It allows a wide choice of uses to meet anyone’s needs, and needs a larger lot.
- Apartment On Top – Do you foresee a need for living quarters on the second floor for family or renters? This works out best for a detached garage because it has a private entrance and moves the occupants’ noise away from the house.
Pros of Attached Log Home Garages
 An attached garage is part of the log siding home or cabin with a door between the two. This is the most common type of garage today and carries some advantages with it, including:
An attached garage is part of the log siding home or cabin with a door between the two. This is the most common type of garage today and carries some advantages with it, including:
- Less expensive to build than a detached garage
- Easier to make structural changes than a full log garage
- More convenient to use, especially in inclement weather
- Generally raises home market values
- Easier to get children, groceries, and pets back and forth
- Use electrical systems built into the house
Attached garages can have one large door, or two or three smaller doors to meet your needs.
Cons of Attached Garages
Attached garages are more convenient than detached ones. Although they are popular, they carry some drawbacks with them you may want to consider.
- Not the best for a narrow lot
- Can be a security and fire risk
- May compromise a home’s appearance
- Can be easy to break into
- May be limitations on customizing them
Your home’s air quality may suffer because of what you store in the garage. Also, if you don’t have an air-tight door seal, you can lose a bit of cool air or gain a bit of hot air.
“A log home is a thing of rustic beauty and awe, especially one made with pine log siding.”
Pros of Detached Log Home Garages
 A detached garage is freestanding and separate from your home with spacing between them of your choice. Compared to attached garages, they can provide these benefits:
A detached garage is freestanding and separate from your home with spacing between them of your choice. Compared to attached garages, they can provide these benefits:
- Enjoy the flexibility in size and location on a lot
- No risk of breaking into a home
- May improve curb appeal and resale market value
- In general, they are larger than attached garages including depth
- Are more ideal for a second-floor apartment
- Easier to make structural changes such as expanding or adding on than a full log garage
You will enjoy more usable space around the house for landscaping with a detached garage.
Cons of Detached Garages
Like attached garages, detached garages carry some disadvantages you should think about. The most obvious is their extra cost as well as:
- Requires a larger and more expensive lot
- Inconvenient in inclement weather
- Requires a separate source for utilities
- Typically increases utility bills
- May detract from a home’s appearance
The most cited drawback is carrying large loads of groceries and other purchases into the house. Getting children and pets to cooperate is another inconvenience. Detached garages may take up excessive yard space and may be disallowed by a homeowner’s association.
Building Materials for Log Siding Garage
Your garage will need pine log corners and log trims to provide a finished garage inside and out. You may elect to use knotty pine paneling on the interior walls and ceiling instead of log siding or drywall. Log posts, trusses, rafters, and beams make ideal and attractive additions to a garage.
Don’t forget wood stain in the color of your choice and a clear coat finish to beautify and seal the wood against the elements. Use caulking in the joints that require it to control air leaks and keep insects out. Your log siding garage will complement your log home or cabin and provide many years of practical use.
The bottom line is there is no right or wrong choice for attached versus detached garages. Build yours to meet your current and future needs.


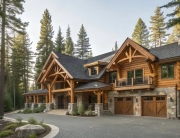
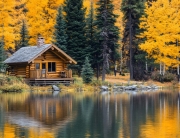
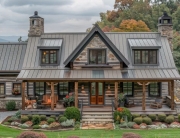
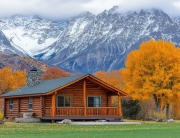
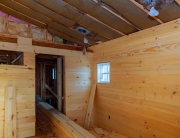
Recent Comments