Table of Contents
Roof systems are essential parts of log homes for structural and decorative purposes. Your eyes are drawn up to the ceiling and any exposed parts of the roof structure. We want to discuss three common types of systems for you to incorporate into your plans. They include beam and purlin, traditional rafters, and pre-made log roof trusses.
All three of these roof systems are tried and true and provide the structural integrity to last for generations. The roof pitch, decking, insulation, and type of roofing materials are left up to you, and all four of these elements apply to all three roofing systems. Continue reading to see the 3 types of roofing systems that go great with log siding homes!
Beam and Purlin Roof System

Framework of a Beam and Purlin Roof
The beam and purlin roof system has been used in log cabins for centuries. This system is amazing to view and designed to support the roof’s weight including snow. It is constructed by installing vertical boards called beams (rafters) and horizontal boards called purlins. Each is spaced appropriately to support the decking, insulation, and roof materials.
Tongue and groove or plywood decking are next applied over the purlins, followed by felt paper or some other material, and insulation is added next. The R-value of insulation depends on:
- Your climate
- Local building codes
- Personal preference
- Your budget
Once the rigid insulation is in place, furring strips are installed on top of it. These strips allow a base for nailing materials placed on top of it and for airflow channels. Sheathing is applied on top of the insulation, followed by waterproofing materials, water shield, and metal or shingle roofing. You can stain, whitewash, or paint the ceilings to the color(s) of your choice.
Traditional Rafters

A Beautifully Finished Rafter System
A roof system built with rafters is a second option for your cabin or home. This system does not use purlins for securing roofing materials. Traditional rafters are placed closer together than those used in beam and purlin roofs to provide additional support. Two opposing rafters can be screwed together or attached to a ridge pole. The remained of the roof system is made by using the same procedures as a beam and purlin roof.
The width and thickness of the exposed rafters are based on the size and weight of the roof, the amount of snow in your area, and your aesthetic preference. Their lengths depend on the pitch of the roof for a standard, cathedral, or A-frame effect.
Pre-Made Log Roof Trusses

Pine Log Roof Trusses
Our log trusses add that special touch to a log home and do a superior job of supporting the roof system. This home illustrates the aesthetic and beautiful appearance of log trusses with tongue and groove boards above them. The beams and ceiling can be stained the same color or in two different colors to match your personal tastes.
A log truss roof is completed in essentially the same way above the trusses as the beam and purlin and traditional rafter construction. Post covers and beam wraps are available to match the pine appearance of log trusses.
This beautiful ceiling could be yours and is affordable for most log home budgets. Our trusses are sturdy, durable, and eye-popping for all who view them.
Choose the Roof Shape That Appeals To You

Log Home with a Gable Roof
There is no one best roof shape or style that fits all log cabins and homes. Most homeowners put more thought into the floor plan than the roof, but both are important. The right shape and materials dictate how the structure looks and feels inside and out. Common log cabin roof styles are:
- Gable roof
- Shed (sloped) roof
- Gambrel roof
You also must consider the pitch (steepness) of the roof and the amount of roof overhang. The gable roof is the most common for cabins because it maximizes the amount of space upstairs and adds more design options. The shed or sloped roof is the easiest and least expensive to build. The gambrel roof is more complex to build and is another fine choice for those that like the style. Additional information about roof shapes and styles is found in this article.
Where You Can Find Custom-Made Log Trusses, Beams, and Log Siding
Find custom-made log trusses, beam wraps, post covers, and log siding at America’s leading supplier of log home products, the WoodWorkers Shoppe. Visit our showroom or our online store for some of the best log home building products available. We will handle your orders promptly and see they are shipped to the site of your choice as soon as possible.
Our prices are always fair and our customer service is tops. We treat each of your orders like they were our own because we know you want the best wood products available. Don’t forget – we have a huge selection of log siding and trim for any size and style of log home as well as finishes, stains, caulking, and chinking supplies.


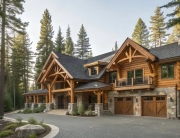
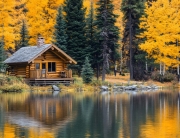
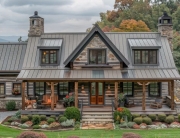
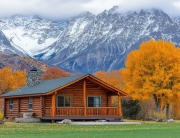
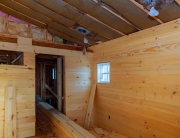
Recent Comments