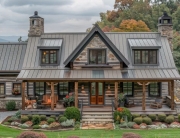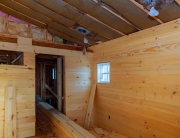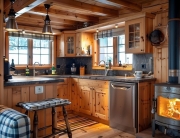Home design software can help users design and plan a log home. You can create floor plans, generate material lists, outside views, and estimate costs. It makes the work so much easier than drawing plans on paper, and you can save money on architect and contractor fees.
Software design tools can bring your home vision to life and help you stick to a budget. They can help automate the design process to make the project more efficient as you navigate through each phase of design. Discover the reasons why you should use these software tools and reap their benefits.
Log Home Design Software Focuses On Design Concepts
 There are five good reasons to use log home design software. The first one focuses on design concepts rather than construction concepts which make the project easier to understand. You may have little to no home design or construction experience but that is no problem with easy-to-understand software.
There are five good reasons to use log home design software. The first one focuses on design concepts rather than construction concepts which make the project easier to understand. You may have little to no home design or construction experience but that is no problem with easy-to-understand software.
Essential building principles are built into the software program so you can start by laying out a floor plan. The better programs won’t let you get bogged down with construction details. Here are some general concepts built into them:
- Room layouts & wall design
- Door & window placement
- Siding choices & insulation
- Wood paneling or drywall
- Stair locations & flooring
- Basement layouts
You will find many options for each of the above, and moving from one to another is simple and easy to do.
It’s Easy To Be Creative And Make Changes With Log Home Design Software
It’s easy to test your log home design options with pre-loaded designs. The floor plan options allow you to meet the needs of different spaces in the home. The choices provide smooth flow, foot traffic paths, and functionality between rooms. It’s simple to make changes with a computer with the click of the mouse compared to using pencil and paper drawings.
You can see the evolution of your floor plan as you create with one concept at a time. Checking out all the options for home size, kitchen appliances, exterior wall materials, roofing, foundations, and garages helps cover all your ideas. Making visual changes with the software can eliminate making them once the construction is underway. Changing after the contractor’s work after it is well underway may be impractical, expensive, or impossible.
Home design software makes the work so much easier than drawing plan on paper and you can save money on architect and contractor fees.
Computer-Aided Design (CAD) Helps Automate The Process
Computer-aided design (CAD) is a modern marvel for architects, engineers, contractors, suppliers, and homeowners. You don’t need to be a computer expert or construction manager to use it. The pre-loaded automated building tools do the complicated work for you to help create all the designs and systems for your log home.
CAD will save hours of manual work for both the homeowner and building contractor. The program also saves time by answering many questions for you without discussing them with your contractor. Design software is great for both one-story and two-story homes.
Visualize Your Log Home Before Construction Begins
 Most homeowners and potential homeowners have trouble visualizing a two-dimensional house plan on blueprints or other construction drawings. The beauty of log home design software is you can see the entire home in 3D before construction begins.
Most homeowners and potential homeowners have trouble visualizing a two-dimensional house plan on blueprints or other construction drawings. The beauty of log home design software is you can see the entire home in 3D before construction begins.
You can feel like you are experiencing the home before you buy the lot or talk to a contractor.
Virtual reality brings your home designs to life like nothing else can. You will have fun working with home design software and it’s easy to explain how it works to other people in the family.
Track Your Budget, Materials, And Cost Estimates
As a bonus, your software can easily track your budget, materials, and other cost estimates. You can do the following with this feature:
- Create a budget as a starting point
- Determine if the costs will fit the budget
- Create a list of materials needed
- You can take the list to suppliers to get price quotes
- Use the list to shop online for materials
- Adjust your design to cut costs
- Add design elements as the budget allows
Using home design software is fun, easy, and will save a lot of money. Use the savings to enhance your log home with the extras you want. Four of the top software programs include Home Designer Professional, Home Designer Architectural, Home Designer Suite, and Chief Architect Premier.
You can save additional money by ordering high-quality log siding, log corners, log trim, flooring, and many other materials from The WoodWorkers Shoppe at fair prices.







Recent Comments