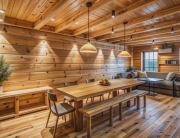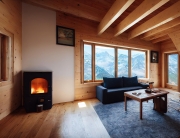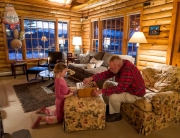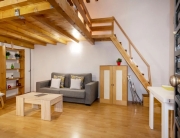A log cabin is a charming house for part-time or full-time use. We build them for different reasons to meet our goals and plans. You may want a weekend retreat, vacation home, full-time home, or a rental house. Others may want a fishing or hunting lodge or a place to hold meetings for colleagues or employees.
If you want a rustic and attractive log cabin that is economical, it is best to stick to a simple rectangular floor plan and build with pine log siding. You can still enjoy the ambiance of a log cabin in a basic layout without all the frills. Essential rooms and a fireplace or wood-burning stove can be incorporated just like in a large log home. Keep it simple and enjoy it to the fullest.
A Rectangular Design Is the Most Economical
Home contractors agree that building a cabin with a simple rectangular floor plan is the most economical way to go. The farther you stray from a standard model, the more expensive the cabin will be. Here’s why they say that:
- Additional corners, ells, and offsets run the cost up.
- Custom-designed homes are more expensive
- Architects’ fees are expensive – skip them when you can
- Complex plans require more inspections and approvals
- Popular upgrades can be quite costly
Simple log cabins require fewer materials and labor costs no matter where you live. When you avoid the fancy shapes you also get your cabin built faster. This is important when you start late in the season and run into winter weather.
Build a Simple Log Cabin with One Floor
Building with a single floor is another way to keep it simple, save money, and complete the job faster. A second floor provides more rooms and space, but do you really need areas that you only occasionally use? If you plan to live full-time in the cabin, downsize your possessions before moving in.
A second floor runs up the costs dramatically, and you can have more room by simply adding some square footage to the plans. These second-floor costs can be eliminated:
- Wall framing and log siding
- Windows and dormers
- OSB material and insulation
- Wiring and plumbing
A second floor presents problems for those with health issues and the elderly who attempt to climb the stairs frequently. Stair falls are eliminated and there’s no carrying heavy objects up and down. A one-story log home does keep it simple.
If you want a rustic and attractive log cabin that is economical, it is best to stick to a simple rectangular floor plan and build with pine log siding.
Build Your Simple Log Cabin with Pine Log Siding
Building a cabin with pine log siding instead of full logs is less labor intensive, faster, easier, and safer. The overall cost is considerably less, especially if the owner constructs some of the cabin. Here’s why the process is simpler and easier to understand:
- Full logs require specially-trained craftsmen that run up the cost
- Full log construction typically requires a crane and crane operator
- Log siding construction requires only standard carpenter skills
- Pine log siding combined with conventional framing costs less than full logs
- Establishing a start date with a contractor for your log siding home is easier
- Standard floor plans can be used instead of costly custom-designed ones
Keep the construction as simple as possible and you will reap the rewards for years to come.
Use a Basic Foundation and Knotty Pine Flooring
A small to medium size log cabin does not need an over-engineered foundation, high crawl space, or basement. Obtain three bids from home builders who are familiar with the soil conditions in your area. They will know how much weight different types of foundations can support by comparing them to your plans.
Another way to simplify your building plans is by using knotty pine flooring instead of hardwood, tile, or stone. Pine is less expensive and easy to install with basic woodworking skills and tools. It is also beautiful in its natural color or stained.
Use Maximum Insulation to Reduce Energy Bills
You should attempt to minimize energy bills year-round in your cabin. Full logs do provide insulating qualities, but you can achieve the same R-value results at a lower cost with:
- 2×6 wall framing that holds more insulation
- OSB sheathing on the walls
- House wrap on exterior walls
- Superior wall insulation
- Superior floor and attic insulation
- Thick log siding on the exterior and interior
- Insulated windows & doors
The energy savings add up when you live in a very cold or very hot climate. Keep your log cabin building plans simple and you can rest easier.









Recent Comments