Table of Contents
The first thing most prospective cabin owners think about is their building budget. The budget limits the size, style, shape, and functionality of their dwelling. If you’re making plans to own one, do you want a rectangular, square, octagon, round, or A-frame cabin? Do you want a one-story, story and a half, or a two-story log cabin and build it with log siding?
Take into consideration your cabin’s purpose, how often it will be used, number of people who will live there, and how you want it to function. These factors help determine its usability and its resale value in the future. A small lot does not mean a small cabin because you can always build up instead of out.
Log Shapes and Sizes Determine the Overall Look of a Cabin
Building with log siding is the most economical and fastest way to construct a log cabin. The log profile and style you choose determines how your cabin will look inside and outside. The larger the profile, the more closely the log siding simulates full logs. Typical sizes include:

Large windows match up better with premier log siding and smaller ones with half log. Pine and cedar log siding lets you have the full log look without the full log price. Log trim and corner systems are available in matching sizes for a complete finished product.
Rectangular or Square Are Traditional Shapes

Saving money and creating usability begins with thoughtful design long before construction starts. The most common log cabin shape for any size home and number of floors is rectangular. They are more aesthetically pleasing while square cabins are more efficient as they require less movement from area to area.
Keeping the footprint of your cabin more square shaped saves money on corners compared to octagon shapes. More corners are difficult for concrete forms, framing, and roofing. Save even more on rectangular and square shapes by building up rather than out. You can maximize the shape and usable floor space on the same foundation for both levels. Check out these cabins for more ideas.
| “Take into consideration your cabin’s purpose, how often it will be used, number of people who will live there, and how you want it to function. These factors help determine its usability and its resale value in the future.” |
Octagon or Round Cabins Have Their Benefits
Although less popular, octagon and round cabins have their followers and benefits. These two shapes typically have few, if any hallways. These two shapes have components in common with square structures.
 Octagonal and round houses provide up to 20% more floor space than any rectangular structure with the same perimeter. They also provide:
Octagonal and round houses provide up to 20% more floor space than any rectangular structure with the same perimeter. They also provide:
- More natural light
- Less wind resistance
- More energy efficiency
If your octagon or round building has one and one-half or two floors, stack bathrooms on top of each other one the upper one over the kitchen. This design saves on plumbing costs and water heating costs.
Many round and octagon cabins do not have exposed beams and rafters because they are expensive and can require insulation placement on top of the roof. These two designs have the open floor concept that provides more visibility to all areas. There are more advantages to octagon cabins than meet the eye.
A-frame Log Cabin Anyone?
An A-frame cabin is an iconic piece of architecture known throughout America and Europe. It has several benefits that help shape its usability, including:
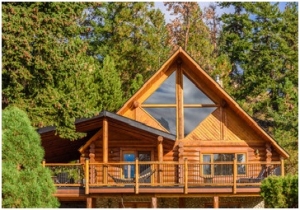
- It is easier to build than other styles, especially for first-time builders
- A-frames are ideal for all types of weather, especially cold, snowy climates
- It is adaptable and affordable for many different uses
- A-frames have a large open space and a clean design
- It typically has large windows that let in a lot of light
- A wide variety of building plans are available and can be easily modified
This style of cabin makes a great retreat for week-end outings, vacations, a second home, or full-time living. It has a reputation for attracting short-term renters if you want to own rental property. An A-frame limits storage space, and the best way to overcome this obstacle is to raise it off its foundation for more room.
Large decks on both the front and back of the cabin create more usable space. Bedrooms can be enlarged or reduced by changing the size of the common areas. Let’s look at one last item – the number of levels.
One, One and a Half, or Two Levels?
Carefully consider the number and shape of levels for your log cabin. What determines the number of levels that make cabins more usable, flexible, or functionable?
- Size of the lot/land
- Construction budget
- Purpose of the cabin
- Number of dwellers
- Your climate
- The views
All these variables can be achieved more easily by building with log siding, trim, and corner systems rather than with full logs. Carefully plan for your cabin needs and view our extensive inventory of log cabin building materials.

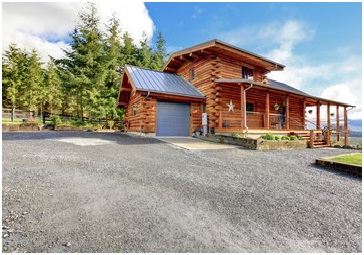
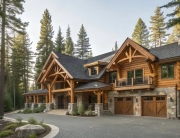
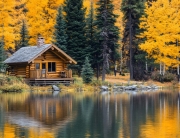
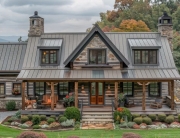
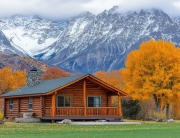
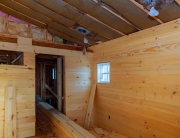
Recent Comments