Log siding homes need trims for their interiors and exteriors. If you are building a log siding home for the first time or remodeling one, are you familiar with available trims? They are important in many areas inside and outside your home, including:
- Doors – Apply pine trims around the interior and exterior doors
- Windows – Use trims around your windows
- Corners – Apply them around log and paneled corners
- Baseboards – Use them where walls meet floors
- Walls and Ceilings – Install trims at the tops of walls and wainscoting
Pine trims are light and easy to work with when installing, staining, and applying clear coat finishes. They are available in high-quality unfinished and pre-finished condition at fair prices.
Use Log Home Pine Trims Around Doors
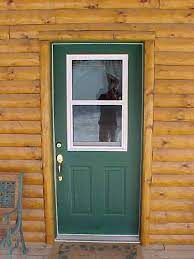 Pine trims are used around exterior and interior doors in any log home. Exterior door trims are available in three common profiles to match the log siding profile you use. Use one of these on both the outside and inside walls:
Pine trims are used around exterior and interior doors in any log home. Exterior door trims are available in three common profiles to match the log siding profile you use. Use one of these on both the outside and inside walls:
Quarter Log Siding – Use either 2×6 or 3×4 log trims
Half Log Trim Siding – Use either 3×6 or 4×4 log trims
Premier D Log Siding – Use either 3×6 or 4×4 log trims
If you use wood paneling or drywall for the interior walls, you need a different type of trim (casing) around the doors. These are among the favorites:
- Colonial molding provides an 18th-century look
- Three-Bead trim gives a rustic log home appearance
- Round-Over is a basic trim with a rounded-over top
Next, come the window trims for your consideration.
Windows Need Log Home Pine Trims
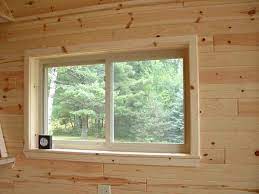 What works for door casing also works well for window casing. This applies to the exterior and interiors of windows. Colonial, Three-Bead, and Round-Over styles are very popular internal trims for log siding homes.
What works for door casing also works well for window casing. This applies to the exterior and interiors of windows. Colonial, Three-Bead, and Round-Over styles are very popular internal trims for log siding homes.
Any of the interior window and door trims can be easily installed with a nail gun. The outside log trims need long galvanized screws for installation. You can miter their corners or stack horizontal pieces on top of vertical pieces.
All can be stained and covered with a clear-coat finish or covered with a clear-coat only to bring out the natural characteristics. You can match all rooms with the same window and door trims or vary trims according to the room.
“Log siding homes need trims for their interiors and exteriors.They are available in high-quality unfinished and pre-finished condition at fair prices.”
Corner Trims Add a Finished Touch
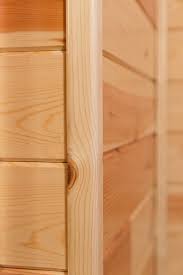 Corners require different shapes of pine trims. They cover the edges of two adjoining walls or surfaces. The two most common applications are inside and outside.
Corners require different shapes of pine trims. They cover the edges of two adjoining walls or surfaces. The two most common applications are inside and outside.
Inside Corner Trims are what we see most often for wood- paneled walls and those covered with drywall. The 90° corners can be covered with cove or L trim and stained to match or contrast with the walls.
Outside Corner Trims are essentially the opposite of inside corner trims in that they cover walls that project out into a room. L-trims are a typical shape for stairways that have walls on the sides. Both inside and outside corners can be covered with standard trims or custom-made ones. Exterior walls also need log corner trims that are available in several different styles.
Baseboards Connect Floors and Walls
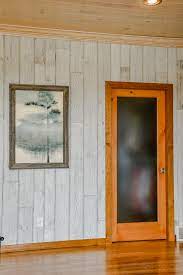 Base shoe and quarter-round molding (trim) appeal to log homeowners because they add a rustic style to baseboards. They also create a seamless and smooth transition between:
Base shoe and quarter-round molding (trim) appeal to log homeowners because they add a rustic style to baseboards. They also create a seamless and smooth transition between:
- Floors and walls
- Kitchen islands and Floors
- Floors and counters
Base shoe and quarter round used with taller baseboards hide any unevenness or gaps in between the baseboard and floor. Used by themselves, base shoe and quarter-round can accomplish the same purpose.
Colonial, three-bead, and round-over used for door and window trims can also be used as baseboards. These trims are typically ¾” thick and several inches wide. They look terrific but add to the cost of finishing a room. Any of these baseboard trims can be finished with a clear coat or stained and topped off with a clear coat.
Walls and Ceilings Need Trims
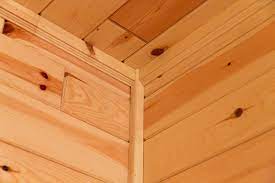 We’ve covered door, window, corner, and baseboard trims. What is left are trims for wall and ceiling connections and wainscoting and wall connections. Wall and ceiling trims can range from simple quarter-round to crown molding of different sizes.
We’ve covered door, window, corner, and baseboard trims. What is left are trims for wall and ceiling connections and wainscoting and wall connections. Wall and ceiling trims can range from simple quarter-round to crown molding of different sizes.
These trims are needed to cover any gaps between where the walls and ceilings meet. There is typically a gap at this joining to allow for any expansion or contraction of materials. Your choice depends on the room décor and your budget.
Wainscoting typically extends 32” to 48” up walls from the floor and needs trim to cover the top edge. Favorite choices for this purpose include colonial chair rail and three-bead chair rail.
We hope these ideas will be helpful to trim out your log siding home. Be sure to make accurate measurements of all trims needed to keep costs within budget. Buy all of them at the same time when ordering online to conserve shipping and handling costs.


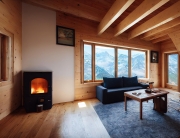
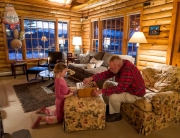

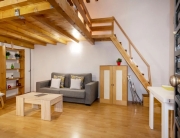

Recent Comments