The earliest log homes that have been discovered were built 5,000 to 5,500 years ago. Scandinavians constructed the first ones in America in the 1600s. The skilled home builders used the same techniques they learned in Europe and passed them on to the colonists.
Although many full log homes are built in the U.S. each year, a newer way was sought to construct them faster, easier, and less expensively. That method developed into pine wood log siding milled from trees grown on pine tree farms. Log siding has become such a favorite building material that we want to let you know why it’s so popular.
What Is Wood Log Siding?
 The most popular and cost-effective log siding is made from pine trees. Once the trees are felled, their limbs and bark are removed, and they are sawn to length. The center is cut out of each log leaving two D-shaped pieces that become log siding. The center cut is used for other building materials such as log corners, trims, and flooring.
The most popular and cost-effective log siding is made from pine trees. Once the trees are felled, their limbs and bark are removed, and they are sawn to length. The center is cut out of each log leaving two D-shaped pieces that become log siding. The center cut is used for other building materials such as log corners, trims, and flooring.
D-shaped siding is milled to specifications of width, thickness, length, and surface texture. Each piece is also milled with a tongue and groove design on the sides and ends. The siding is then kiln-dried to the correct moisture content for stability, sealing, and finishing. Three profiles or shapes are made to give you a choice:
- Quarter Log in 2×6 and 2×8 sizes
- Half Log in 3×6 and 3×8 sizes
- Premier Log in 3×8 and 3×10
Each piece is hand-inspected to ensure it is defect-free to provide the quality product you expect and want. All profiles are available with a smooth and hand-hewn surface.
Why We Need Wood Log Siding
 As building full log homes and log cabins became more expensive and the logs more difficult to obtain over time, other options were needed. Full log homes are rustic and beautiful, but they carry with them some extra costs and construction considerations.
As building full log homes and log cabins became more expensive and the logs more difficult to obtain over time, other options were needed. Full log homes are rustic and beautiful, but they carry with them some extra costs and construction considerations.
- First off, you may need to wait a long time for contractor availability
- They have become quite expensive to build
- Full log homes take longer to construct
- Specialized construction workers are needed
- A crane and crane operator must be hired
- They can be difficult to caulk, seal, and chink
- Full logs settle over time and develop cracks and gaps
Because of these drawbacks, thousands of homeowners have turned to building with pine log siding to get the full log look without the full log price.
“Although many full log homes are built in the U.S. each year, a newer way was sought to construct them is faster, easier, and less expensively. That method is using pine wood log siding.”
Log Siding Benefits
 Real wood log siding can be applied to existing homes as well as using it for new construction homes. Compared to full log and timber frame houses and cabins, log siding has these benefits:
Real wood log siding can be applied to existing homes as well as using it for new construction homes. Compared to full log and timber frame houses and cabins, log siding has these benefits:
- Pine log siding is a sustainable product unlike some other species of wood
- Conventional carpenters and contractors can install log siding
- Homeowners with woodworking skills can also install it
- The siding is secured to conventional wall framing for ease of use
- The tongue and groove/end-matching design allows end-butting between studs
- Tongue and groove siding hides screw and nail heads
- It can be ordered pre-finished as well as unfinished
- Log siding is virtually a “no-waste” product
Pine log siding is a win-win situation for homes, garages, workshops, lodges, and businesses.
Log Corners for Wood Log Siding
Log siding homes and cabins need log corners installed before the trims and siding go on. They range from simple applications to those that simulate full logs. These are common styles:
- Vertical Corners for quarter and half log siding are available in 6” and 8” diameters in 8’, 10’, 12’, and 16’ lengths.
- Butt-n-Pass Corners are available to match all three profile sizes of siding.
- Saddle Notch Corners are also available to match all three profile sizes of siding.
Corner systems are milled from the same pine wood as siding and trims. All three are secured with long galvanized screws that can withstand the outdoor elements.
Log Trims Add the Finishing Touches
Log trims are attached to OSB board or wall framing after the corners are secured. The two essential places for them are around window and door openings. Once installed, the siding is butted up against them. Log trims can also be used anywhere else they are needed such as at the top of the wall under roof overhangs. These are the matching sizes you should choose:
- Quarter Log Siding – Use 2×6 or 3×4 trims
- Half Log Siding – Use 3×6 or 4×4 trims
- Premier Log Siding – Use 4×4 or 4×6 trims
Building and living in a log home is a thing of beauty and joy for a lifetime. Building with log siding came about because of a need for faster construction and less expensive materials and labor. This trend continues to grow globally and provides pleasure and shelter for thousands of home and business owners.
Resources and References:


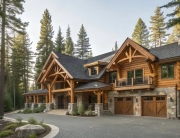
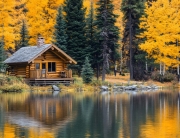
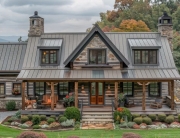
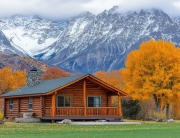
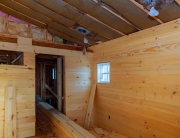
Recent Comments