Do you have plans completed for building your new log cabin? Building a log cabin home is essentially the same as a conventional home with some changes in wall, ceiling, and roofing elements. Let’s outline the basic steps to take before adding siding, paneling, and flooring. Building a log cabin home with log siding allows homeowners to get in on the act to save money and feel a sense of accomplishment when doing some of the work.
Construction Begins with a Well-Designed Plan
The work on your new cabin doesn’t start until you create a well-designed plan for the entire structure. Most people follow these steps before construction begins:
- Design and draw the floor plan, including all views.
- Research the zoning laws and building codes for your area.
- Select and purchase the perfect plot of land.
- Create a budget for all costs.
Unless you have home building experience, you should hire a contractor and/or an architect to be on the safe side. Let them know if you plan to do some of the work and try not to make changes in the plan as they’re building your log cabin home.
Selecting the Right Millwork
Selecting the right millwork as your supplier means choosing the highest quality materials you can afford. Go for Pine or Cedar wood that has the following characteristics:
- It should be select quality cut to consistent dimensions.
- The wood products should be properly kiln dried and stacked at the mill.
- Your supplier should hand-inspect each piece of log siding and paneling.
- The milling company must have an A+ Better Business Bureau and an excellent reputation for quality products, customer service, and affordable prices.
The WoodWorkers Shoppe meets all these qualifications and standards for your convenience and product satisfaction.
Laying the Foundation and Floor Joists
Modern log homes primarily use the same foundation systems that conventional homes use.
- The lot is graded, and the footers and foundation are dug with an excavator.
- Footers are poured using concrete, followed by sealing them when dry.
- Lay a concrete block foundation or pour one with cement, and seal when dry.
Wood plates are secured to the top of the foundation, and the floor joists are installed. Next, comes laying the subfloor as a precursor to the final floor. The critical step of drying in the house with walls and a roof follows.
Putting Up the Walls and Rafters
The walls are erected with either 4” or 6” studs, depending on the severity of the weather in your area. Wider wall studs hold more insulation and combined with log siding, you get a well-insulated house.
Use the wood variety that contractors recommend for building a log cabin home in your area so they will be durable. Erect the rafters, beams, and any trusses dictated in your plans. Insulate the ceilings with the appropriate amount and type of material that is best for your climate to help save energy bills.
Installing the Roof and New Log Siding
Once you install the roofing and exterior siding, you won’t worry about getting the subfloor wet from rain or snow. Your contractor will recommend the type of roofing material that is durable and can withstand the elements in your weather zone.
Install the log molding around the doors and windows before installing exterior log siding. Next:
- Start the siding installation at the bottoms of walls.
- Nail each piece in place with a nail gun.
- Work your way up the walls to the eaves.
- Modify the top piece to fit, if necessary.
Tongue and groove siding with end-matching is the strongest and fastest product to complete log walls. Each piece locks tightly on both sides and ends and typically doesn’t require caulking.
Doors and Windows
Now’s its time to remove your doors and windows from storage, and put them in place. Tack up the window weather seals and square up the windows as you install them. Both windows and doors will need shimming up to get them plumb and level. Pine doors are available from our inventory of fine wood products to complement your log home décor.
Installing the Flooring, Paneling, and Trim
At this point, you’re all dried in, and it’s time to install the flooring, paneling or log siding, and trim. Pine or hardwood flooring are excellent choices for every room in your log home. Pine or cedar tongue and groove wood paneling or log siding are both great choices. Siding provides the advantages of a higher insulation R-value and making the home more authentic looking. Install the trim, and you’re ready to clean up the areas and stain and apply the final finish.
Maintaining Your Cabin
Building a log cabin home is just the beginning. All log cabins need some maintenance to keep them in prime condition over the years. Log siding requires less maintenance than full logs, gives a full-log appearance, and avoids some of the full-log issues. Seal the logs, and apply sunblock approximately every five years and clean them as needed.


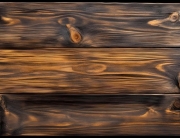
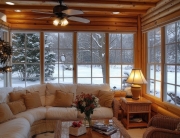
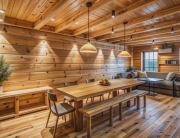
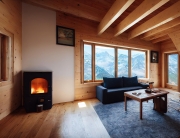
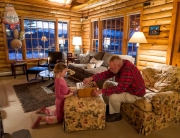
Recent Comments